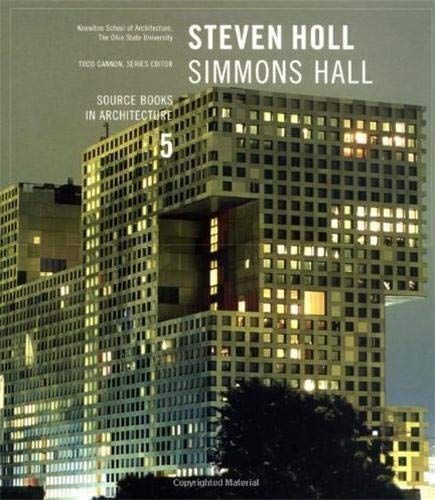
Steven Holl Architects/Simmons Building Source Books in Architecture 5
"The award-winning Simmons Hall, completed in 2002, is Steven Holl's 'vertical slice of a city', an urban microcosm on the Massachusetts Institute of Technology campus. Motivated by the sea sponge and the idea of porosity, Holl invents a highly innovative structure that inspires its residents and compels them to revel in the unexpected. Immense interior voids, irregular and arrhythmic geometrical holes that form unexpected public spaces, as well as extraordinarily adaptable modular wooden furnisings, create a kinetic work-in-progress to be dictated by one's experience of the space and the whims of its occupants. Holl, whose tactile architecture has been celebrated as 'buildings that satisfy the spirit as well as the eye', has channeled his love of sculptural shapes, details, and inventive and original use of light, space, color, and material in Simmons Hall to find its rightful place in the company of Alvar Aalto's Baker House, and Eero Saarinen's chapel and his Kresge Auditorium at MIT. [This book] features extensive photographic documentation by Andy Ryan of the construction and finished project. These images are accompanied by an exhaustive graphic presentation of sketches, model, rendering, and working drawings, interviews with Holl, and commentary from architects and critics that examine both the technical and cultural significance of this important structure"--Back cover.