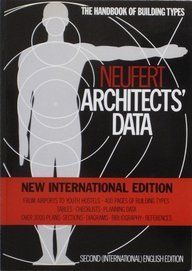
Architects' Data
This is an essential aid in the initial design and planning of a project. The relevant building type is located by a comprehensive index and cross reference system, a condensed commentary covers user requireements, planning criteria, basic dimensions and other considerations of function, siting aspect etc. A system of references based on an extensive bibliography supports the text. In every section plans, sections, site layouts, design details and graphs illustrated key aspects of a building type's design. Most illustrations are dimensioned or scaled - the metric system of measurement is used throughout, and the equivalent in feet/inches can easily be read either off a graphic scale on the page or from the built-in conversion table. The illustrations are international in origin and include both well know and less famous designers. Architects Data is primarily a handbook of building types rather than of construction techniques and details. However its treatment of components (such as doors and windows) and of spaces for building services is extremely thorough, since consideration of this data is an essential element of the planning process. The opening pages of basic data on man and his buildings cover critical subjects such as scale, drawing practice, noise, light and space for the same reason. Particular attention has also been paid to the implications of energy conservation, means of escape from fire and the needs of the elderly and the disabled.
Reviews
Safiya @safiya-epub