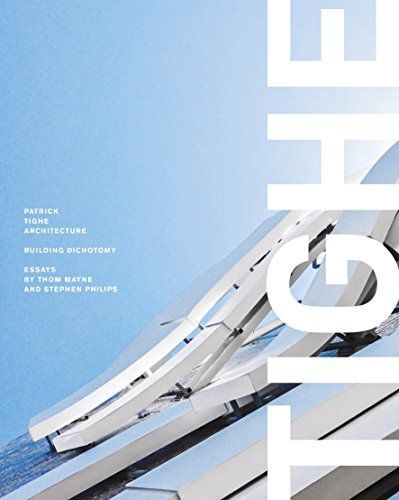
Patrick Tighe Architecture Building Dichotomy
This beautifully designed and illustrated monograph sets out Patrick Tighe’s innovative, diverse and wide-ranging collection of contemporary work towards the post-digital, showing the reader a hyper- detailed analytical investigation of digital forms and their practices. It sets out how his architecture has brought a return to the real in an attempt to rethink the language and practice of architecture. The book’s many inspiring and intricate drawings render clear the ideas that show the palpable energy and momentum that exists in this practice. In every instance, this firm embraces dichotomy, mining its potential to produce a more vital and consequential architecture. The book’s stunning imagery and nuanced narratives tell the story of Tighe’s architecture across 35 projects spanning across the globe, to help establish how his work draws from and builds upon existing polarities to find resolution, and how tensions yield a more dynamic architecture. The work is multiple and varied: from the small-scale residential to the urban scale, from the United States to Europe to China to North Africa, from high-end villas for royalty to art installations to social housing projects. This compelling collection of work follows the following five key themes: CRAFT (from the manufactured to the technological); MATERIAL (from the natural to the synthetic); EXPERIENCE (from the actual to the perceptual); GEOMETRY (from the simple to the complex); and METHOD (from the analog to the digital). This distinguished monograph also includes an incisive introduction by Patrick Tighe and is augmented by two essays by Thom Mayne and Stephen Phillips, who also provide clarity and insightful discourse on how Tighe’s work is continuously in transition and evolving, and how he’s rethinking and engaging in a discourse to defamiliarize the familiar.